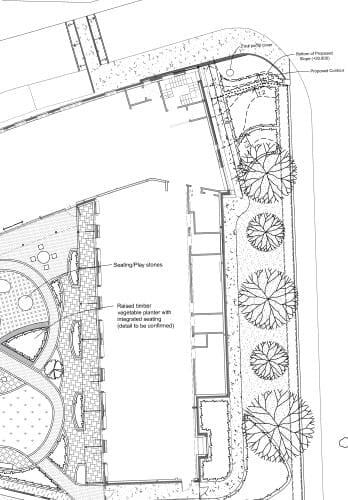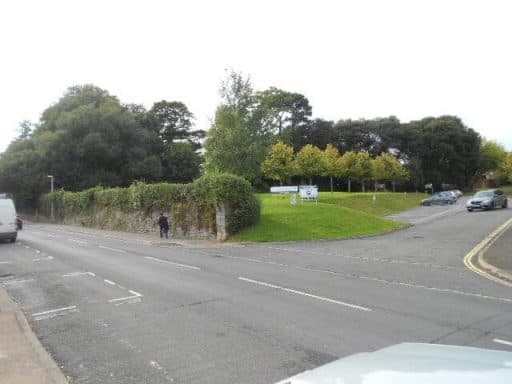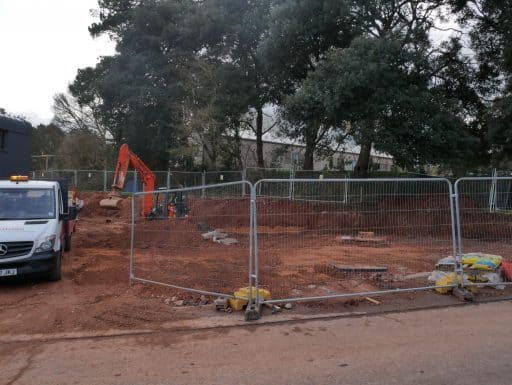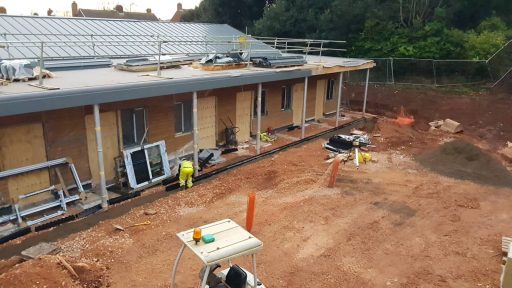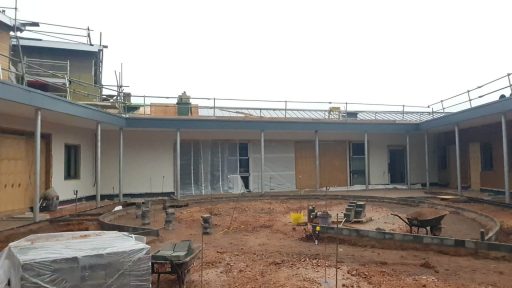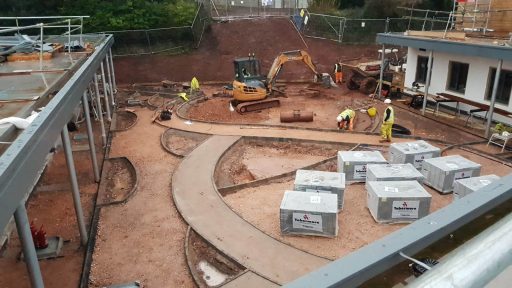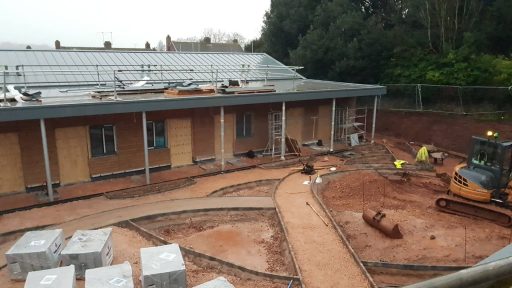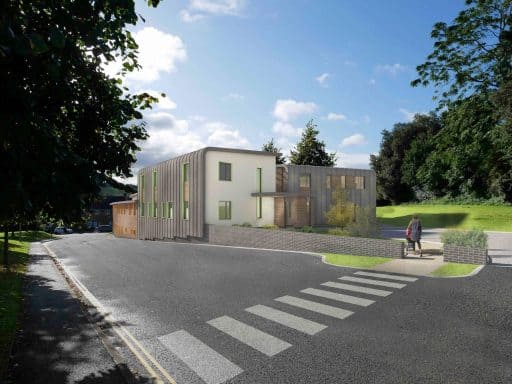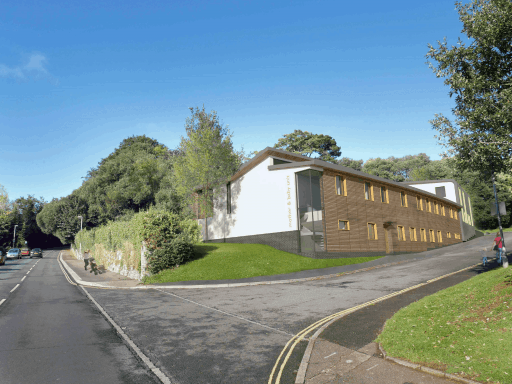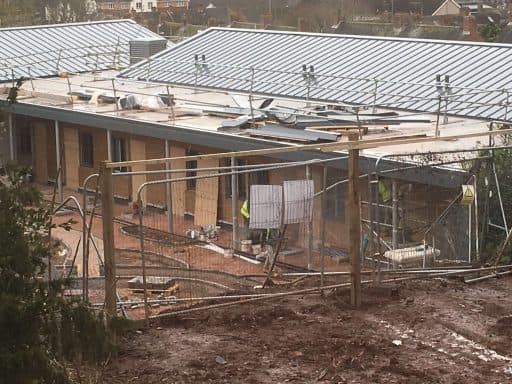
Mother & Baby Unit
Location: RD&E Hospital, Exeter, Devon
Services: Landscape design
Status: Due for Completion mid 2019
POI: A mix of private and communal, identifiable spaces with pathways, courtyards and plants
Preparation of a full suite of design information from planning drawings to detailed design of hard and soft works, with a full National Building Specification of landscape works
New MBU scheme
The three-storey, specialist perinatal mental health service inpatient Mother and Baby Unit (MBU) is a new development at the RD&E Hospital in Exeter. Built on a greenfield site within the existing grounds of Wonford House, it will accommodate eight bedrooms with associated treatment rooms, facilities and administrative offices for mothers who experience complex and severe mental health needs.
With the proposed scheme designed by Grainge Architects for the Devon Partnership NHS Trust, we were appointed to prepare a full suite of design information. This included everything from planning drawings through to the detailed design of hard and soft works, together with a full National Building Specification of landscape works.
Research and process
The overall scheme includes a centrepiece external courtyard garden created by the wings of the new building. Our landscape design considered how the proposed building presents itself to the surrounding environment. Looking to help integrate it into the wider context, we identified which landscape features of the current site could be kept while replacing any that required removal during construction.
The design process involved various stakeholder input from Clinical Physiologists, Nursing staff and mothers who have used other MBUs. Further research had also been gathered to better understand the needs and requirements of those that will be using this unit and the associated landscape.
This research found that MBUs provide specialist care and treatment for mothers with their babies when they are suffering with mental illness that can include anxiety and depression. Therefore, it was important to provide a space that was safe, pleasant, and relaxing.
Final designs
Much of the feedback we looked at talked about bonding opportunities being helpful for mothers during this time, both with their new babies and with other mothers. This meant a combination of more private/semi-private spaces allowing for quiet contemplation with communal areas offering interaction with other mums and staff members.
Taking a ‘short break away from being a mum’ had been another key insight. We addressed this by giving mums the chance to engage in outdoor activities where they can take part in growing seasonal plants or fruit and vegetables in communal areas.
Being able to go for a walk, often ‘round and round the block’ had been another common theme, but with the knowledge that they could always get home. With this in mind, we placed routes through the courtyard, defined by accessible pathways, clearly identifiable spaces, planting beds, and planters.
The new MBU means that mums can now get the support and treatment they need in a state of the art, dedicated unit. And its location in the central grounds of the RD&E means it will be accessible for all.

