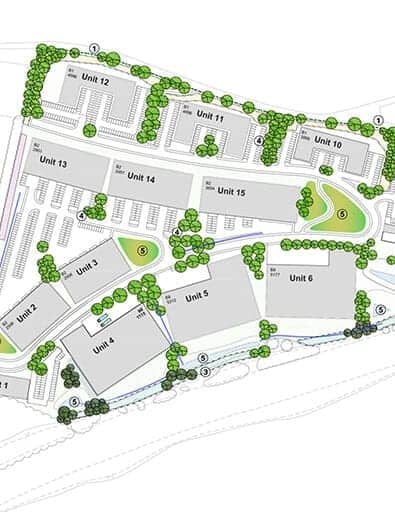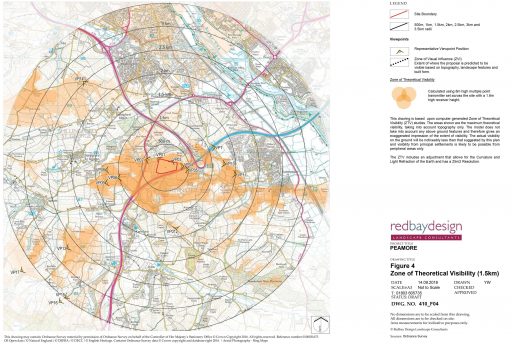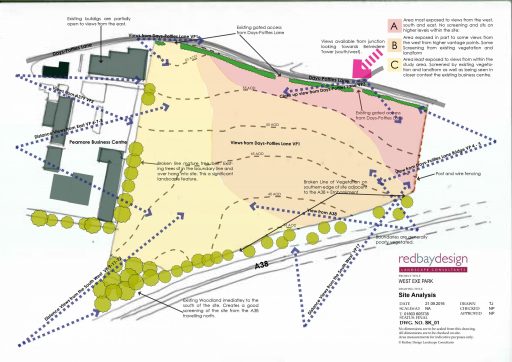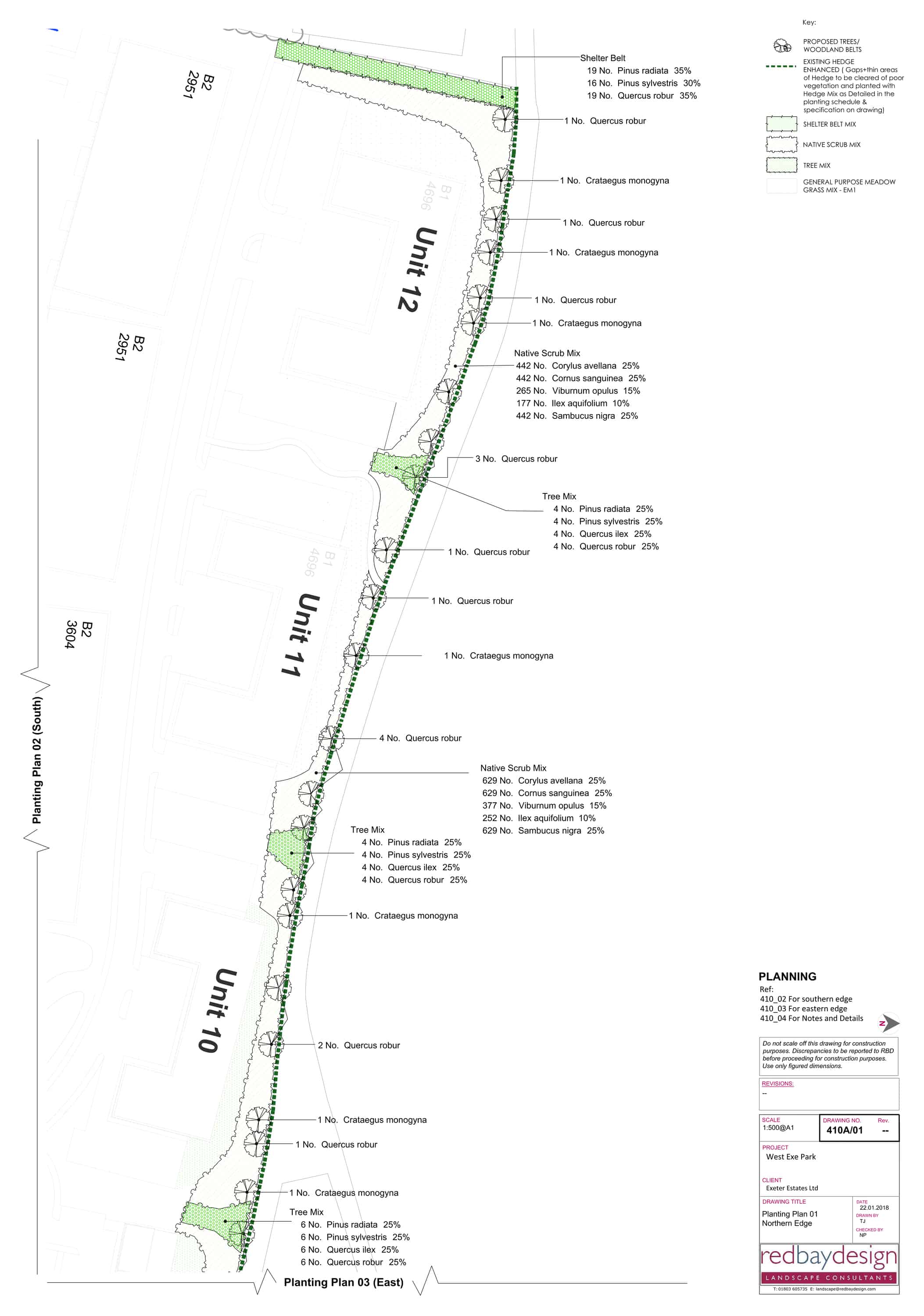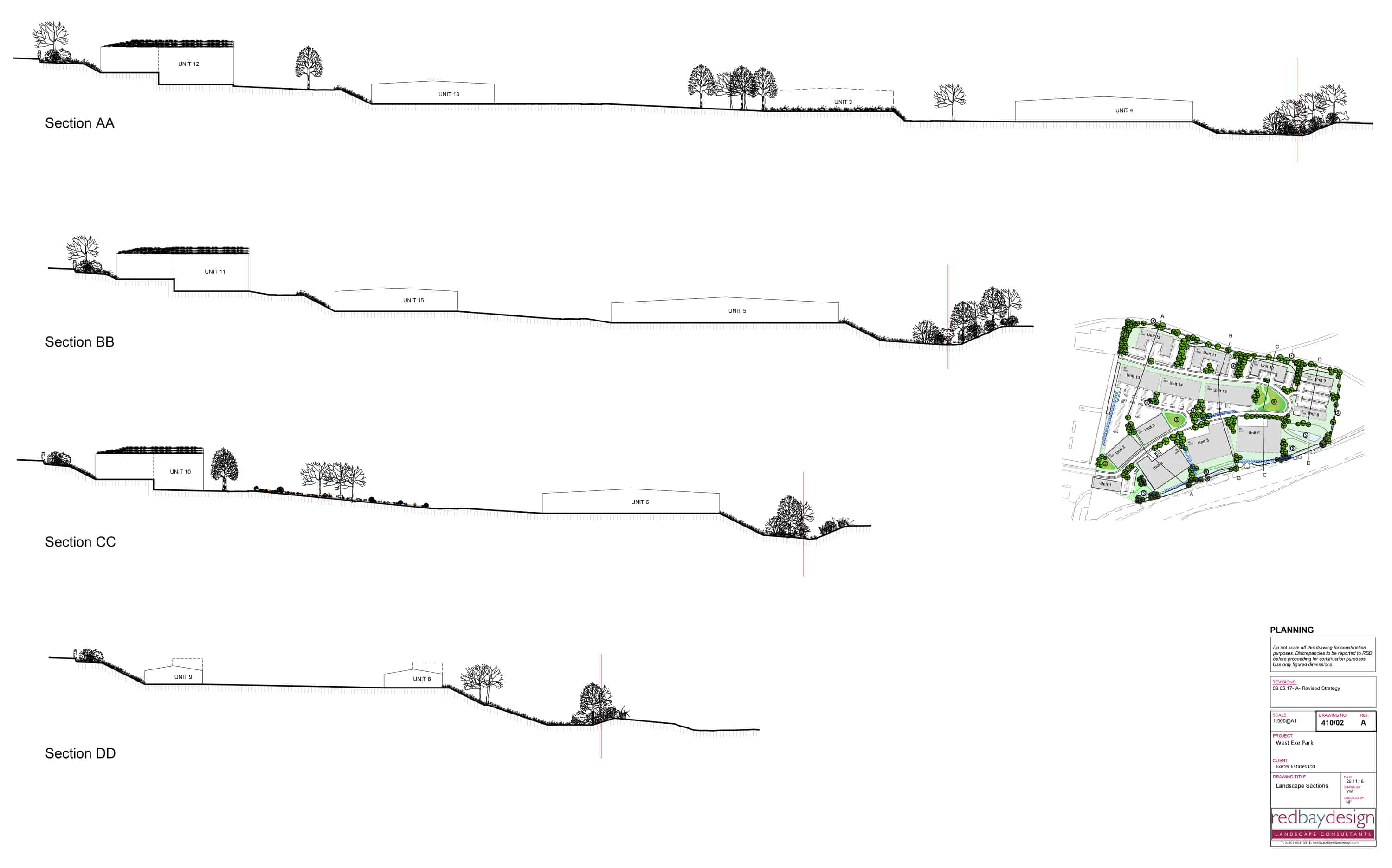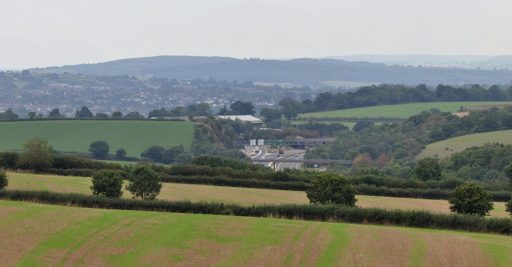
West Exe Business Park
Location: Peamore near Kennford/Exminster, Devon
Services: Landscape strategy planning and site analysis
Status: Planning Granted in 2018, now at detailed design stage
POI: Landscape planning for employment development and associated infrastructure
Working with Exeter-based Grainge Architects and Green Ecology to develop proposals for Office and Light Industrial use on 33-acre greenfield site to the south of Exeter
The development
The proposed West Exe Business Park development hasn’t been without its share of planning decision controversy over the last few years. However, we were commissioned, alongside Grainge Architects and Green Ecology, to undertake landscape strategic planning and site analysis to provide crucial information for the development.
Covering 47,000 sqm, the site is to be used for employment development with plans for associated infrastructure including new vehicle access, an internal road layout, car parking, landscaping, services and l other associated development. An integrated approach needed to be taken with building design, drainage, ecology, and landscape and this is reflected in the overall development scheme.
Key aspects of the overall project include:
- Creation of a parkland vegetative framework using stands of individual and small groups of specimen trees and linear tree avenues
- The provision of timber clad office buildings with grass roofs on higher ground
- The use of feature buildings with a red, earthy tone rain screen cladding creating a high-quality gateway development along the M5 motorway.
- Use of rain gardens within the site to provide interesting open spaces for site users, while creating a sustainable drainage solution for surface water runoff.
Our strategies
Our studies for the landscape around the development covered a radius of up to 3.5Km and identified conservation areas, listed buildings, and scheduled ancient monuments within the locality. We also conducted a Zone of Theoretical Visibility (ZTV) site analysis study to understand the development’s visual influence within surrounding areas.
We followed up with detailed landscape strategies and planting proposals throughout the site. These included schemes to strengthen or plant new roadside hedgerows, scrub planting of trees and shrubs to help obscure and frame certain units from the southbound A38, and the inclusion of several habitat enhancement areas with marginal planting of species-rich grasses to drainage basins.
Moving forward
Through our detailed site and contextual appraisal study work, we were able to identify particular site sensitivities. Working with the project team, we could devise development parameters and strategic proposals that have resulted in a successful planning application.
While completion of the development is some way off , we’re glad our analysis and appraisals have gone towards driving the project forward.

